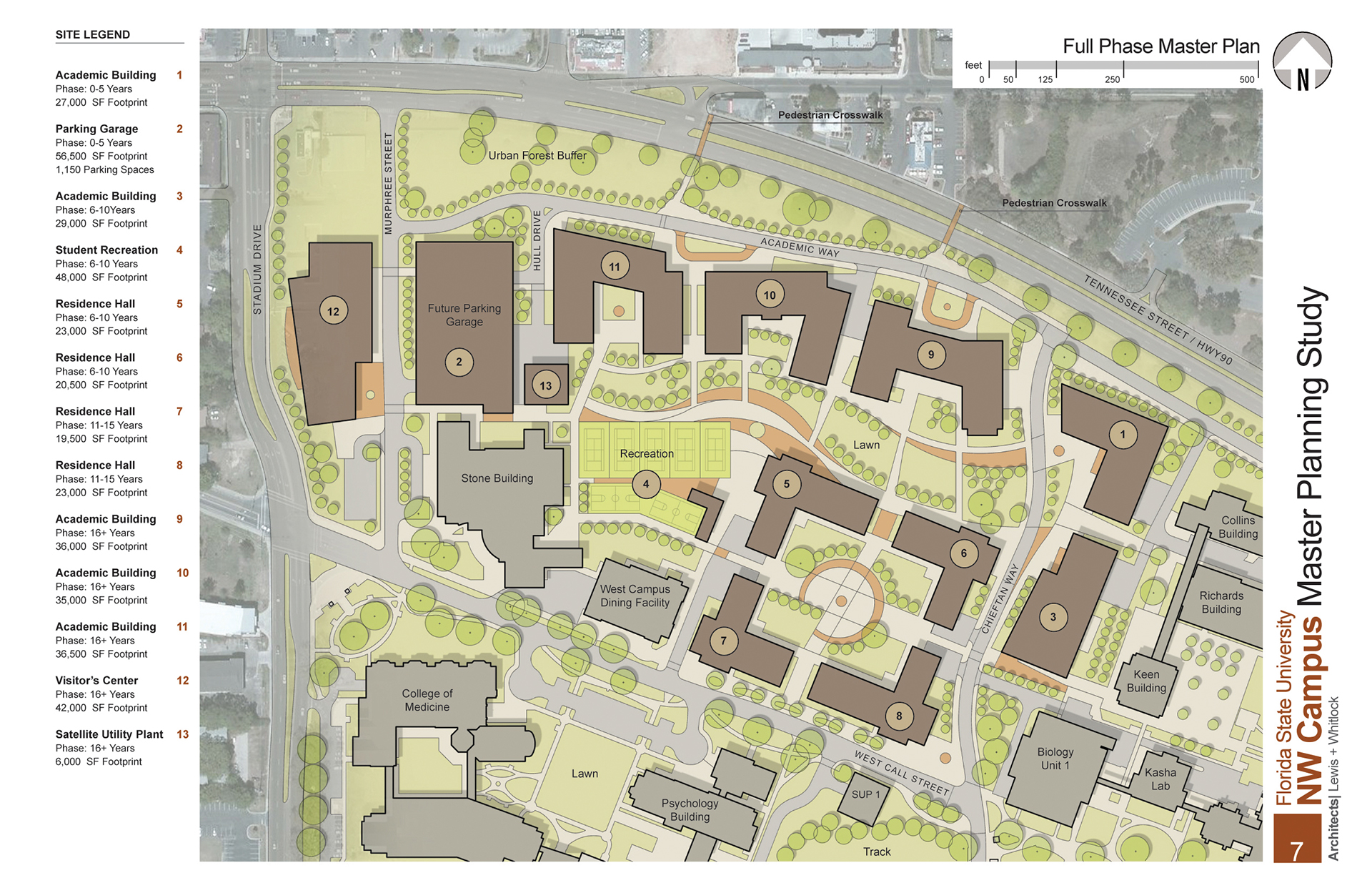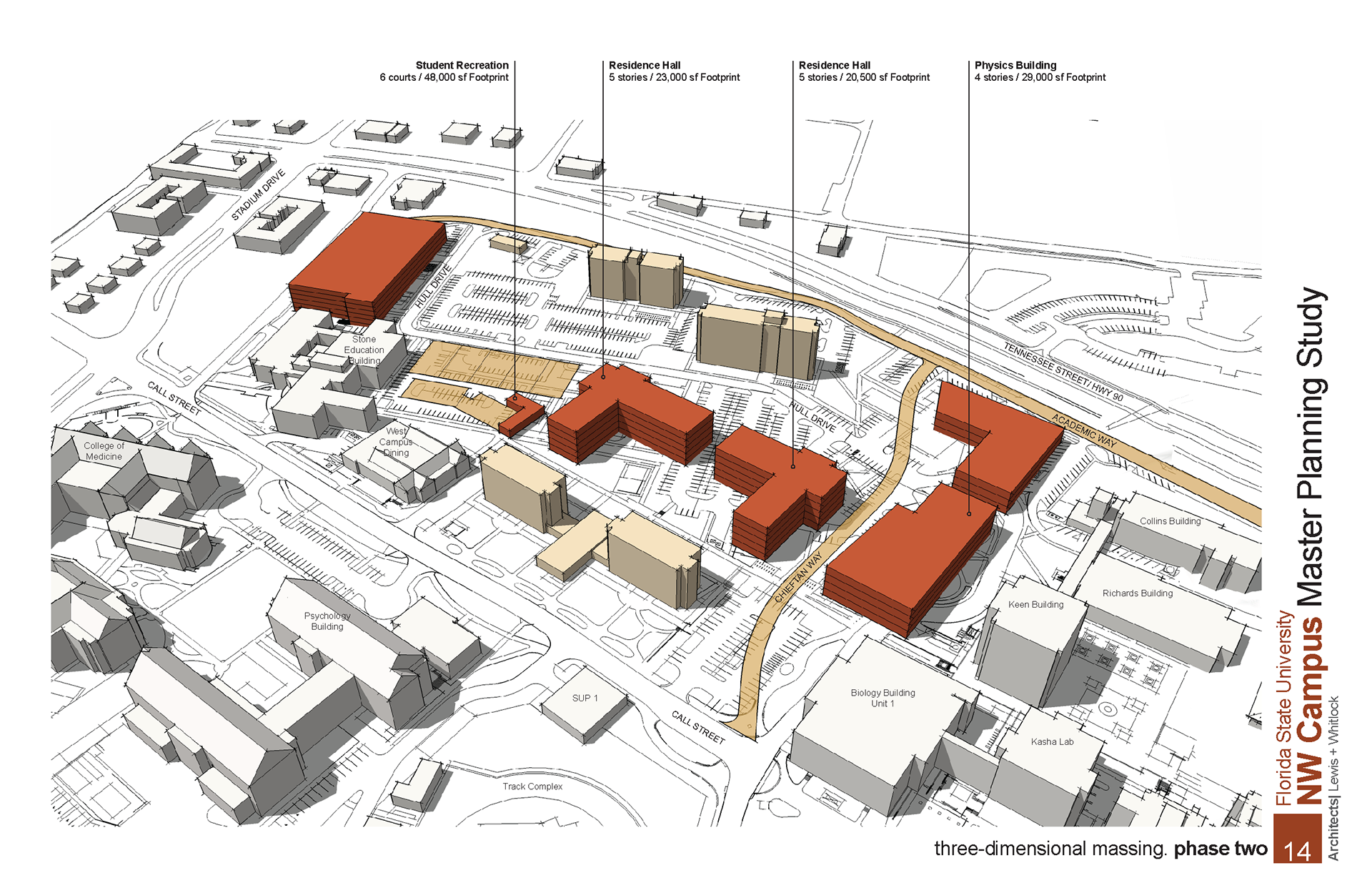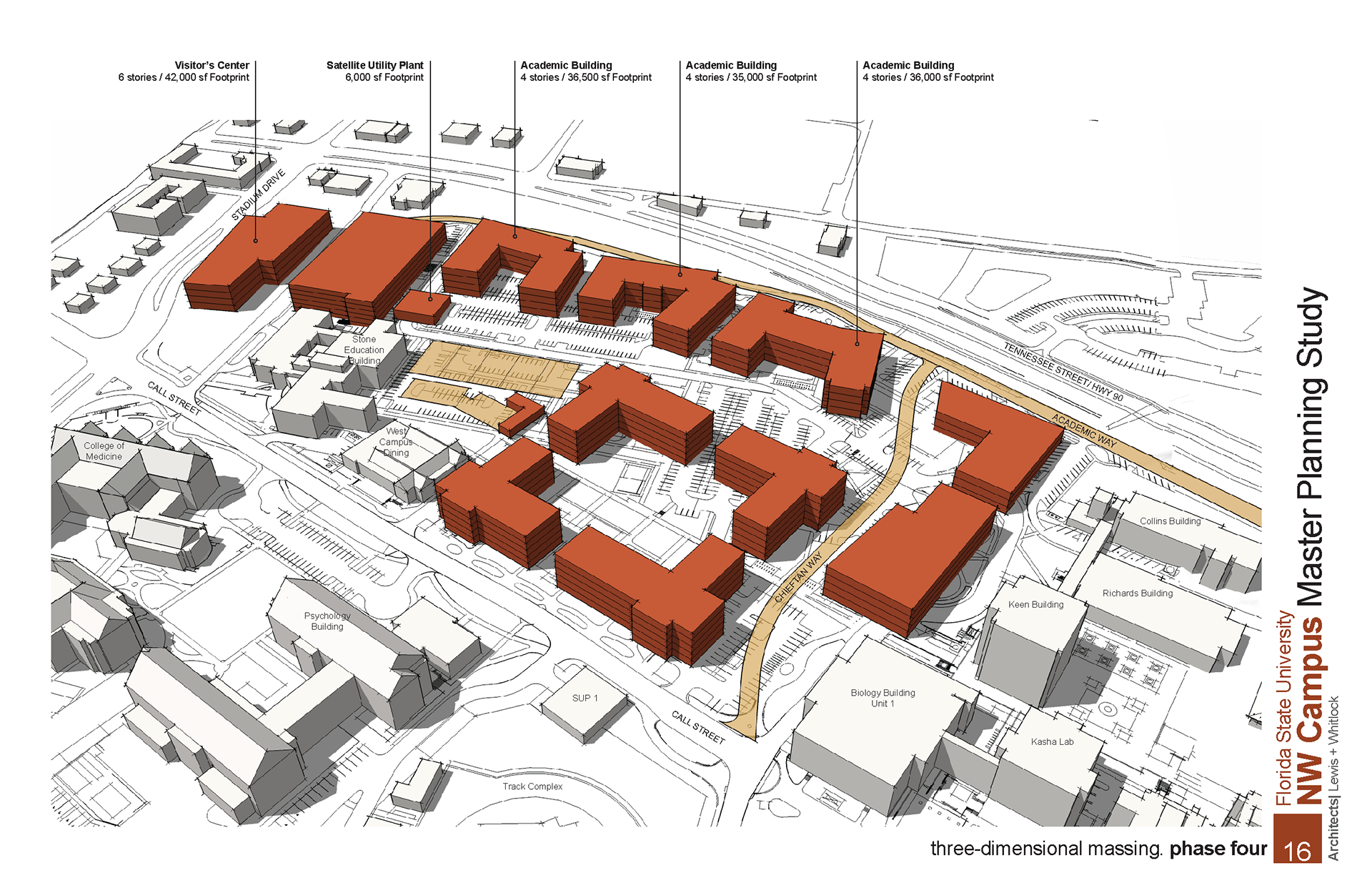http://www.think3d.net/work/seminole-golf-course-planning-study
Seminole Golf Course Planning Study
Florida State University | Tallahassee, Florida
This Master Plan Study provides a framework for unified development and phased growth of the Seminole Golf Course and Club. The study considers the renovation of two existing buildings, construction of a new Cart Barn and Pro Shop building, and overall site improvements to enhance the golfer’s experience as well as improve the functionality of the day-to-day operations at the golf course.
Owner
Florida State University
Florida State University
Cost
N/A
N/A
Size
24,625 SF total
24,625 SF total
Completion
2017
2017
http://perrydean.com/library_fsu/

http://www.think3d.net/work/northwest-campus-study-master-plan-update
Northwest Campus Study + Master Plan Update
Florida State University | Tallahassee, Florida
The purpose of this study was to update the 2013 visioning plan of the northwestern corner of the Florida State University campus. The area of focus was bound on the south by West Call Street, on the north by West Tennessee Street, on the east by Chieftan Way, and on the west by Stadium Drive. Using a 25-plus year phasing window, the study identifies potential locations for future residence halls, explores the possibility of re-routing Chieftan Way, incorporates future academic and science buildings, and develops a plan for addressing parking needs. A goal of the plan is to maintain current or greater than current bed counts through phased construction so that future demolition of aged residence halls does not cause a negative bed count. Another goal of the master plan is to create a framework for expansion of residence halls in way that creates an inviting and student-friendly community.
Owner
Florida State University
Florida State University
Cost
N/A
N/A
Completion
2017
2017
https://www.behance.net/gallery/26680909/FSU-NW-Campus-Master-Planning-Study-



No comments:
Post a Comment